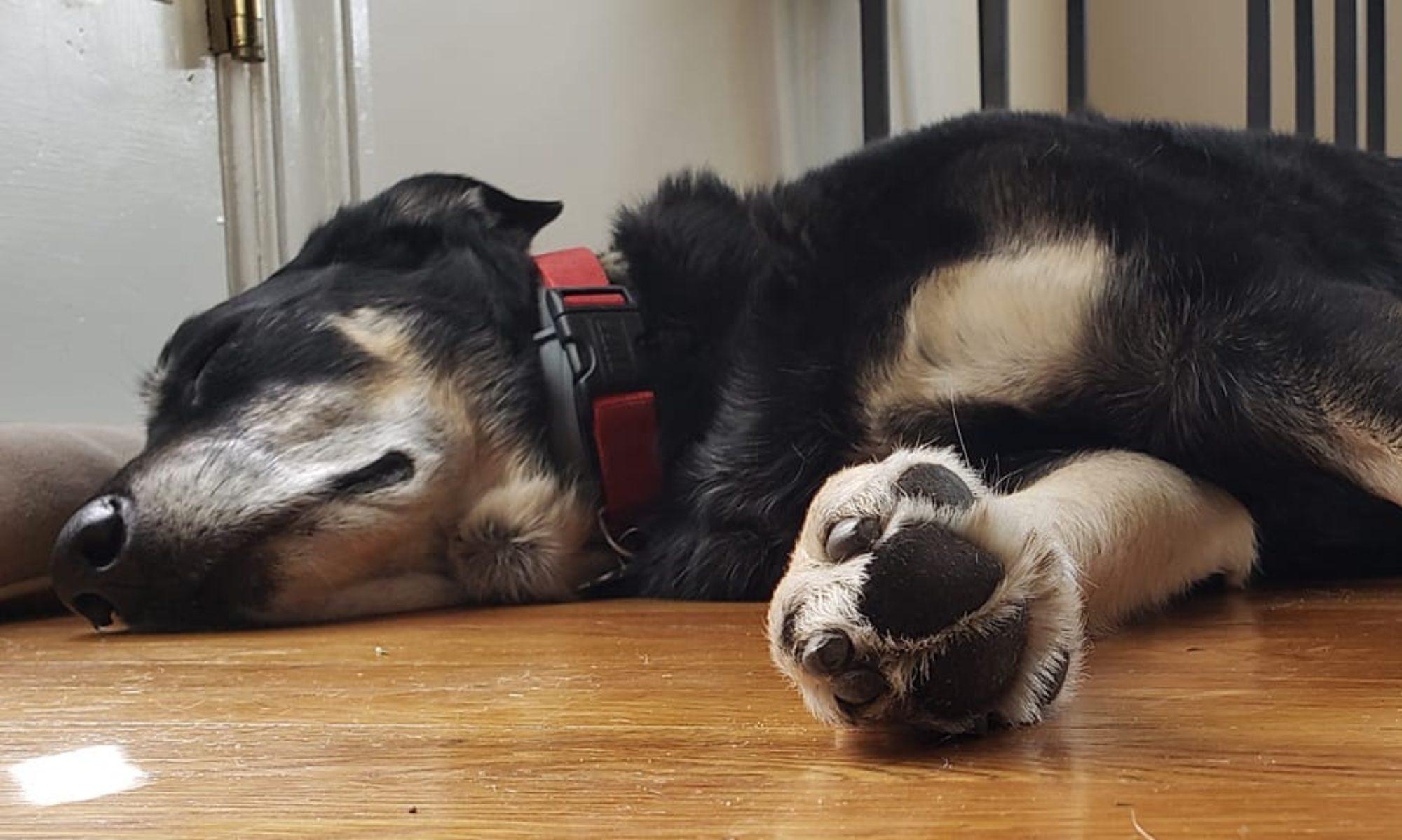
At long last the renovation of my home in Savannah is complete. it was a labor of love, to say the least. The idea was to convert a two-bedroom, 1.5 bath house into a three-bedroom, 2.5 bathroom rental home with the goal of it being a retirement option in the future. The conversion deleted a dining room and a sitting room (to the left on the drawings above). I also lost a hall closet by making the guest bathroom much bigger (and thus, actually usable!) and I opened up the main room combining the living room and kitchen. The kids on HGTV call that “open concept”.
The photos in the gallery below show a good sample of the before and after transformation. I am beyond happy with the way it all turned out and I am pleased to share that it rented to the first couple that viewed it.
I may have to write an article on LinkedIn on how taking a sabbatical to renovate a house actually improved my project management, creative and communication skills. Would you read it?
Now, on to the next shiny object. I wish I could do this for a living but I need to fund my retirement account so I can actually live in the #SavannahRanch one day!



 The home I purchased in River Edge, NJ in 2014 was my first renovation project. It was built in 1848 and had been in the same family for the previous 50 + years. I knew it was going to be a project so I did the renovation in stages.
The home I purchased in River Edge, NJ in 2014 was my first renovation project. It was built in 1848 and had been in the same family for the previous 50 + years. I knew it was going to be a project so I did the renovation in stages.



